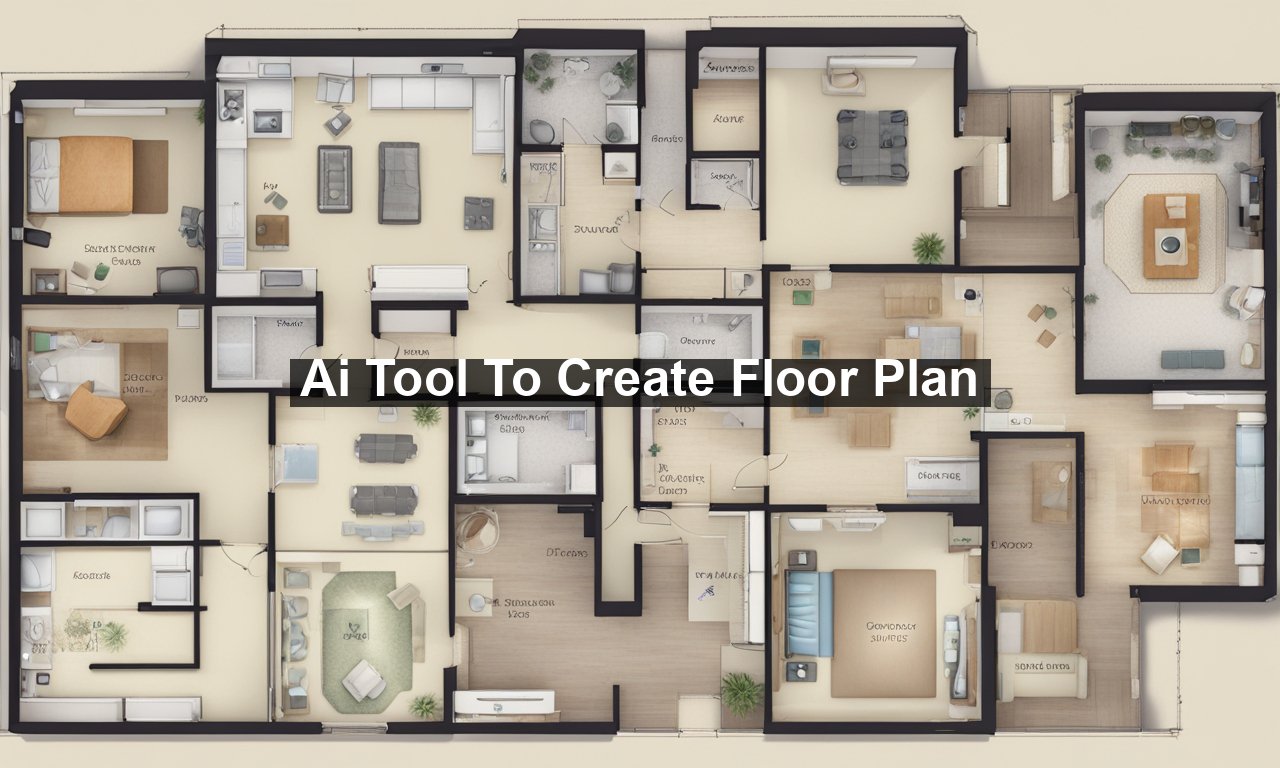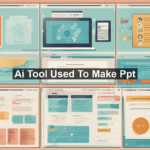Imagine being able to create an intricate and precise floor plan without spending hours drawing it out yourself. Thanks to advancements in technology, particularly AI tools, that’s not just a dream—it’s a reality. This article explores how AI tools are revolutionizing the way we approach floor plan creation, providing convenience, precision, and incredible efficiency. Whether you’re an architect, interior designer, real estate agent, or someone just planning a home renovation, this read is packed with valuable insights tailored for you.
What is an AI Tool for Creating Floor Plans?
AI tools designed to create floor plans use sophisticated algorithms and machine learning to automate the process. These tools can generate accurate, scalable floor plans from simple sketches, blueprints, or even photographs. The result is a detailed digital floor plan that can be easily edited and customized.
Why Use an AI Tool for Floor Plans?
If you’ve ever tried to draft a floor plan manually, you know it can be a time-consuming and often tedious process. Here’s why turning to AI could be a game-changer:
How Does it Work?
AI tools for creating floor plans generally operate in a few simple steps:
Input
You start by providing an input, which could be a hand-drawn sketch, an existing blueprint, or even a series of photographs.
Processing
The AI employs image recognition technology and sophisticated algorithms to interpret the input. It identifies walls, rooms, windows, doors, and other architectural features.
Output
Once processed, the tool generates a digital floor plan. Depending on the software, you might even get a 3D model, allowing for a more immersive experience.
Features to Look For in an AI Floor Plan Tool
Not all AI tools are created equal. When choosing one, here are some features to look out for:
Popular AI Tools for Creating Floor Plans
While there are multiple tools out there, some have distinguished themselves with their robust features and user satisfaction. A couple of noteworthy mentions include:
RoomSketcher
A versatile tool that caters to both beginners and professionals, RoomSketcher offers features like real-time editing, 3D visualization, and multiple export options. For more detailed information, you can visit the RoomSketcher website.
Floorplanner
Known for its intuitive interface and rich feature set, Floorplanner is another excellent choice. It allows users to create detailed plans quickly and offers a variety of customization options. Explore more by visiting the Floorplanner website.
Real-World Applications and Benefits
Numerous industries stand to benefit from the integration of AI tools for floor plans. Here are a few examples:
Architecture and Interior Design
Architects and designers can expedite the planning phase, freeing up time to focus on creativity and innovation. The precision offered by AI ensures that the final design is both functional and aesthetically pleasing.
Real Estate
Real estate agents can provide potential buyers with accurate and engaging floor plans, enhancing their listings’ appeal. This can lead to quicker sales and more satisfied clients.
Home Renovations
Homeowners planning renovations can benefit from the easy-to-use features, making the daunting task of redesigning spaces more manageable and enjoyable.
Future of AI in Floor Plan Creation
As AI technology continues to evolve, we can expect even more sophisticated tools in the future. These may include advanced features like virtual reality walkthroughs, enhanced collaboration tools, and integration with other smart home technologies.
Conclusion
AI tools for creating floor plans are transforming the way we design and visualize spaces. They offer unparalleled accuracy, efficiency, and customization options, making them a valuable resource for professionals and amateurs alike. Embracing this technology not only simplifies the design process but also opens up new avenues for creativity and precision.
For further reading, you might find Harvard’s article on Artificial Intelligence in Real Estate enlightening. It offers deeper insights into how AI is shaping various industries, including real estate.
So, if you’re considering diving into a new design project or simply curious about the potential of AI in home planning, there’s no better time to explore these innovative tools. Happy planning!











